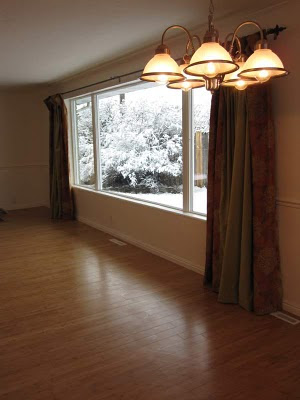Here are the few "before" pictures I still have. Notice the washer hook up in the kitchen. Once we resolved where to put the washer, we were able to re-do the kitchen.
The wall came down as well, which allowed us to do the Great Room we wanted when we bought the house. Because we took down the wall, that made us have to level out the floors. This is something I thought I would never be able to do. It seemed insurmountable.
Here is the kitchen. Notice the great granite tile I acquired off of KSL classifieds. I love that site. This kitchen window looks out to Cascade mountain. I wouldn't mind living here just for the view.
This is the closet that housed the dryer in the beginning. We popped the corner out and fit the washer inside as well. We have about one inch to spare. My dad also raised the floor of this closet so he could extend the stairs. They were very short and you almost hit your head each time you went down into the basement. Now they are a full set that is a pleasure to walk down.
This might be the window that made us buy this house. It is huge and has the best view of Timp.
The boys, Dalmatian, Super Doggy, and Little Woof
The front door. From the inside.
Here are the stairs my dad did. He had to do them twice because by the time I re-leveled the floor at top, they were off on the first stair. He could have left them, but it would have driven him crazy. Hum, I wonder where I get that trait from?
We started this project in July of 2009 and completed it February of 2010. We started with the idea of replacing one bathroom and putting in windows in the basement. One thing led to another and we ended up re-modeling the whole house and some. New plumbing, new electrical, all new windows, all new floor covering, two new bathrooms, and a new kitchen.
I miss the project half of the time. I loved working with my dad each day on the house. Scott asked me one day what I wanted to accomplish in this life. I think this is the biggest one so far.
Thanks dad!










